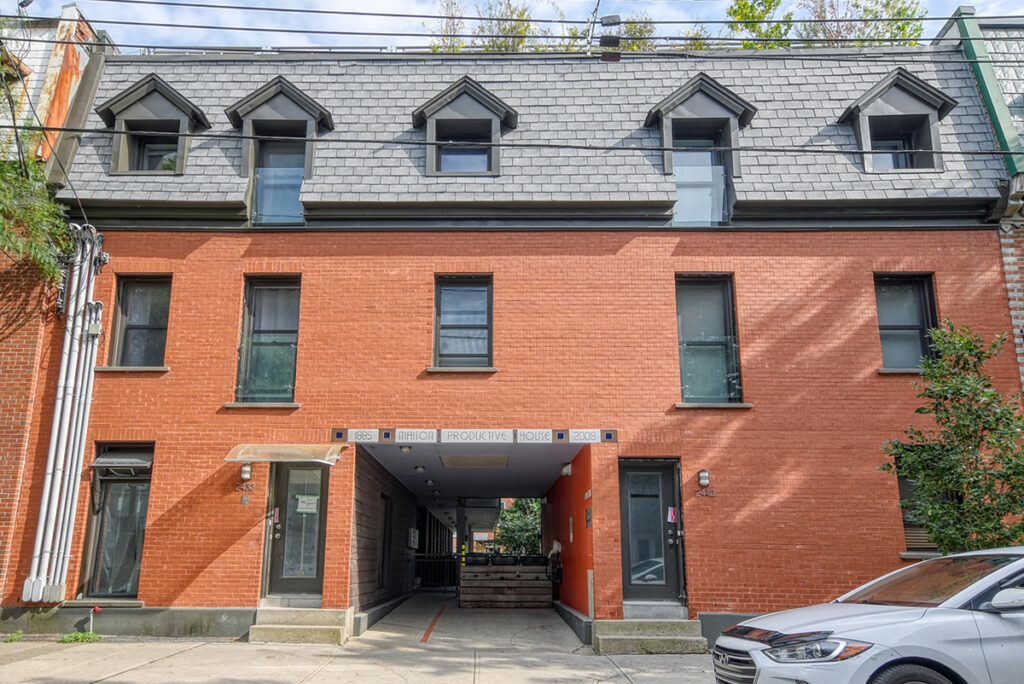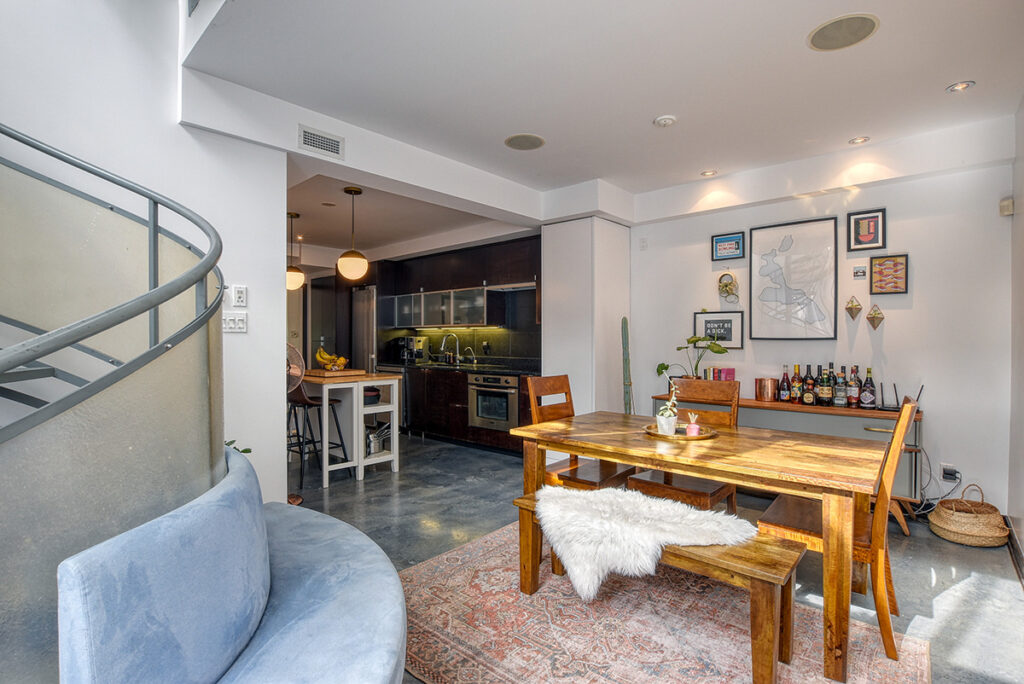2434C rue de Chateauguay

2434C rue de Chateauguay
Pointe-Saint-Charles, Montréal, H3K 1L1
399,000$
#20584908

2434C rue de Chateauguay
Pointe-Saint-Charles, Montréal, H3K 1L1
399,000$
#20584908
1
2
+ Mezzanine
+ Charlevoix metro station
+ Private terrace
Description
Characteristics
Finances
Room details
Map
Visit
Description
RARE ON THE MARKET! Unique 2-storey condo with OFFICE space and private TERRACE next to Charlevoix metro station. Heating included in condo fees (heated floors). Available now!
In brief:
- Heated concrete plastered floors via geothermal system
- Private terrace with view over trees and downtown Montreal in the background
- Fully renovated bathroom with bathtub/shower and marble look
- A 2nd bathroom; European-style and 100% waterproof
- Thermopump
- Platinum LEED certification (2012)
- Spiral staircase
- Possibility of adding a 2nd bedroom in the mezzanine
- Washer and dryer entries in unit
A property worth seeing!
In brief:
- Heated concrete plastered floors via geothermal system
- Private terrace with view over trees and downtown Montreal in the background
- Fully renovated bathroom with bathtub/shower and marble look
- A 2nd bathroom; European-style and 100% waterproof
- Thermopump
- Platinum LEED certification (2012)
- Spiral staircase
- Possibility of adding a 2nd bedroom in the mezzanine
- Washer and dryer entries in unit
A property worth seeing!
Inclusions
Refrigerator, stove top, built-in oven, dishwasher, micro-wave, curtains.
Exclusions
–
Characteristics
Type
Divided condo
Style
2-story/mezzanine
Land area
Living area
830
Kitchen cabinets
Laminate
Kitchen counter
Granite
Heating energy
Electricity
Heating mode
Geothermal
Air conditioning mode
Thermopompe murale
Fireplace
Construction year
2009
Siding
Roof
N/A
Basement
N/A
Foundation
Sewer system
Municipality
Parking
Finances
Municipal evaluation
263,300$
Municipal tax
2091$
School tax
244$
Condo fees
567$/m
Room details
Available only on desktops.
Room
Bedroom
Bathroom
Kitchen
Dining room
Office space
Bathroom
Living room
Terrace
Storage
Bathroom
Kitchen
Dining room
Office space
Bathroom
Living room
Terrace
Storage
Dimension
11X9
5X11
16X10
9X11
10X12
4X3
10X10
18X12
–
5X11
16X10
9X11
10X12
4X3
10X10
18X12
–
Level
3
3
3
3
4
4
4
4
GR
3
3
3
4
4
4
4
GR
Flooring
Concrete parging
Concrete parging
Concrete parging
Concrete parging
Concrete parging
Ceramic
Concrete parging
Treated wood
Concrete
Concrete parging
Concrete parging
Concrete parging
Concrete parging
Ceramic
Concrete parging
Treated wood
Concrete
Details
–
Map
Visit
Marcelo deseff
Residential real estate broker
L’agence immobilière Inc.

In short
RARE ON THE MARKET! Unique 2-storey condo with OFFICE space and private TERRACE next to Charlevoix metro station. Heating included in condo fees (heated floors). Available now!
In brief:
- Heated concrete plastered floors via geothermal system
- Private terrace with view over trees and downtown Montreal in the background
- Fully renovated bathroom with bathtub/shower and marble look
- A 2nd bathroom; European-style and 100% waterproof
- Thermopump
- Platinum LEED certification (2012)
- Spiral staircase
- Possibility of adding a 2nd bedroom in the mezzanine
- Washer and dryer entries in unit
A property worth seeing!
In brief:
- Heated concrete plastered floors via geothermal system
- Private terrace with view over trees and downtown Montreal in the background
- Fully renovated bathroom with bathtub/shower and marble look
- A 2nd bathroom; European-style and 100% waterproof
- Thermopump
- Platinum LEED certification (2012)
- Spiral staircase
- Possibility of adding a 2nd bedroom in the mezzanine
- Washer and dryer entries in unit
A property worth seeing!
Details
Inclusions
Refrigerator, stove top, built-in oven, dishwasher, micro-wave, curtains.
Exclusions
–
Type
Divided condo
Style
2-story/mezzanine
Land area
Living area
830
Kitchen cabinets
Laminate
Kitchen counter
Granite
Heating energy
Electricity
Heating mode
Geothermal
Air conditioning mode
Thermopompe murale
Fireplace
Construction year
2009
Siding
Roof
N/A
Basement
N/A
Foundation
Sewer system
Municipality
Parking
Municipal evaluation
263,300$
Municipal tax
2091$
School tax
244$
Condo fees
567$/m
Available only on desktops.
Room
Bedroom
Bathroom
Kitchen
Dining room
Office space
Bathroom
Living room
Terrace
Storage
Bathroom
Kitchen
Dining room
Office space
Bathroom
Living room
Terrace
Storage
Dimension
11X9
5X11
16X10
9X11
10X12
4X3
10X10
18X12
–
5X11
16X10
9X11
10X12
4X3
10X10
18X12
–
Level
3
3
3
3
4
4
4
4
GR
3
3
3
4
4
4
4
GR
Flooring
Concrete parging
Concrete parging
Concrete parging
Concrete parging
Concrete parging
Ceramic
Concrete parging
Treated wood
Concrete
Concrete parging
Concrete parging
Concrete parging
Concrete parging
Ceramic
Concrete parging
Treated wood
Concrete
Details
–
Video visit
Contact
Marcelo deseff
Residential real estate broker
L’agence immobilière Inc.

